Photo: Swire Properties
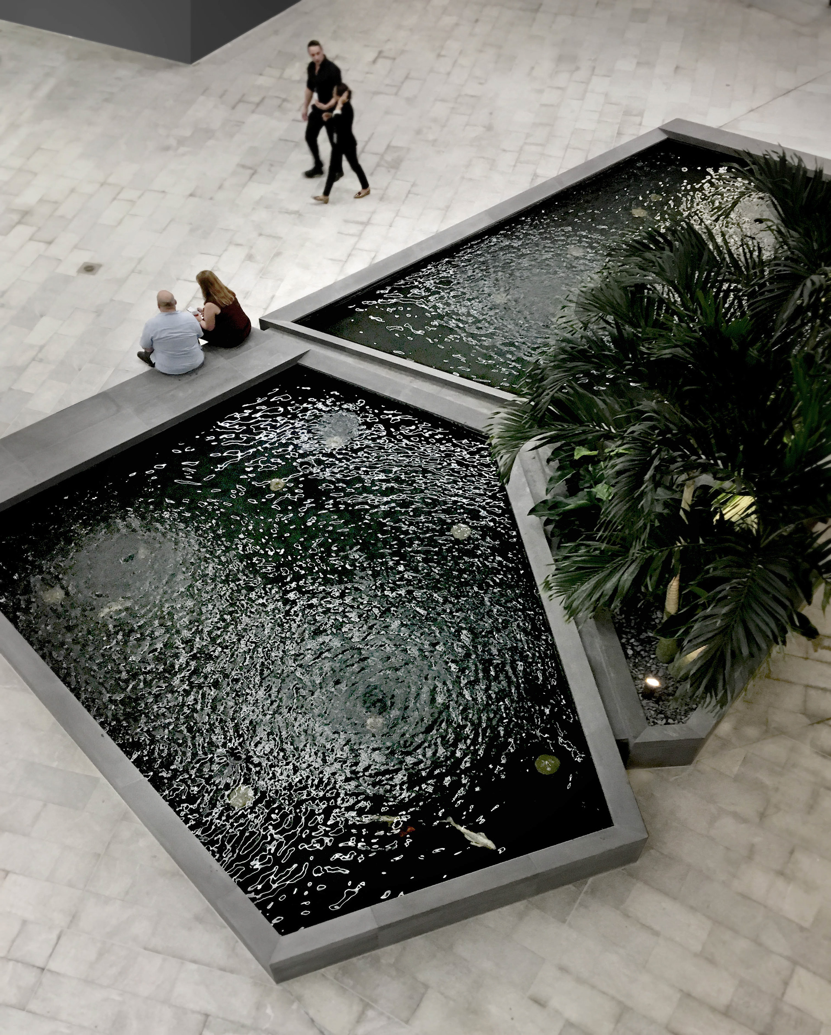
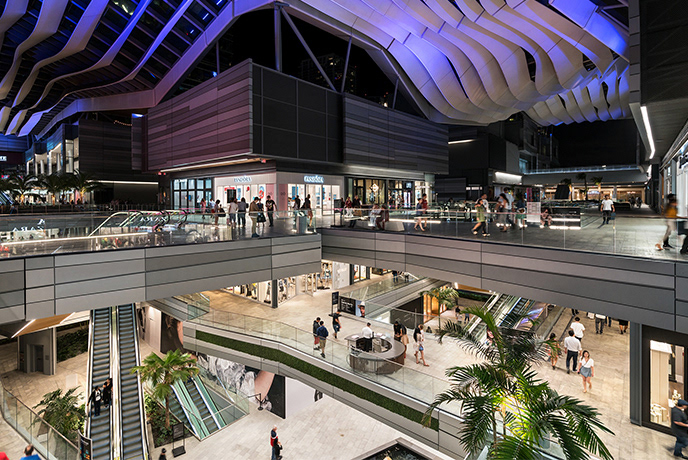
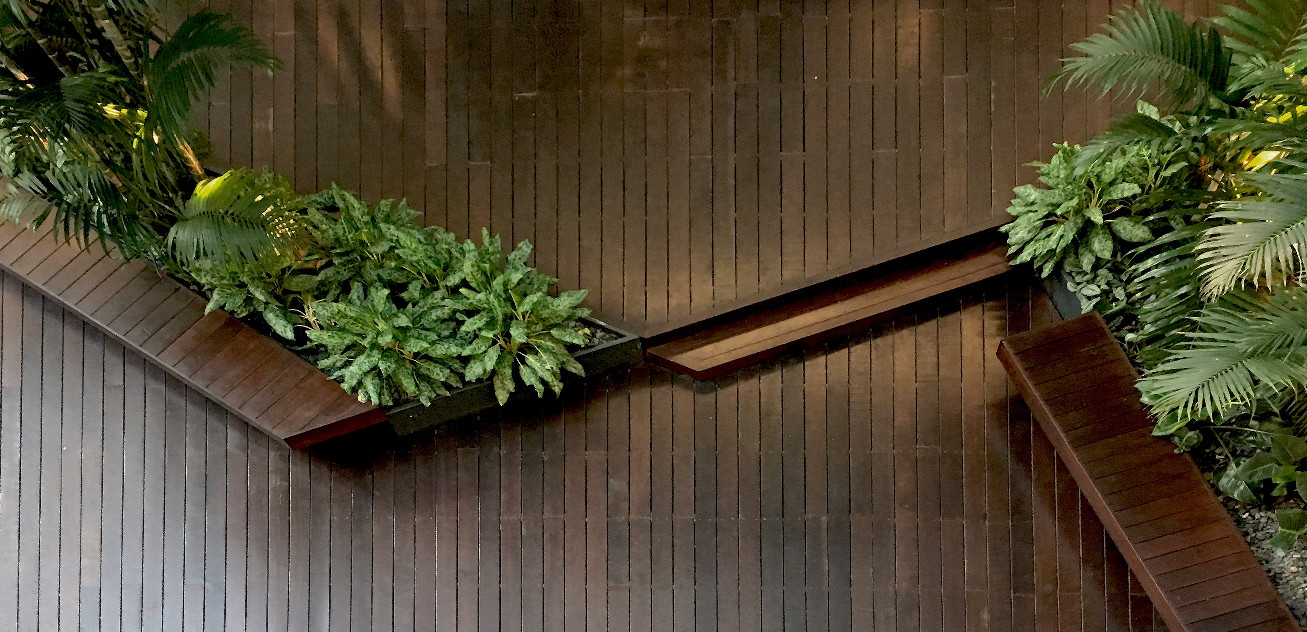
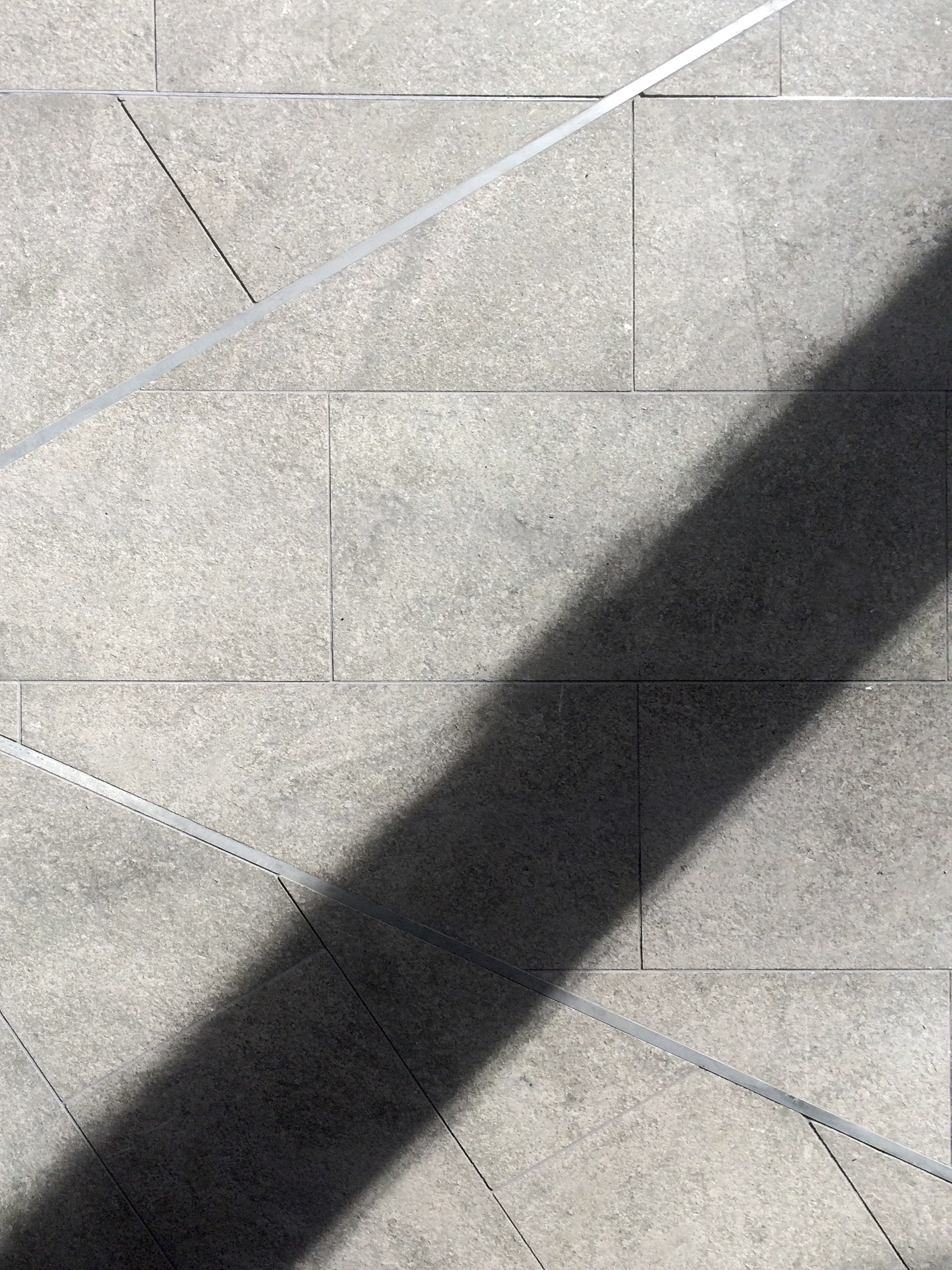


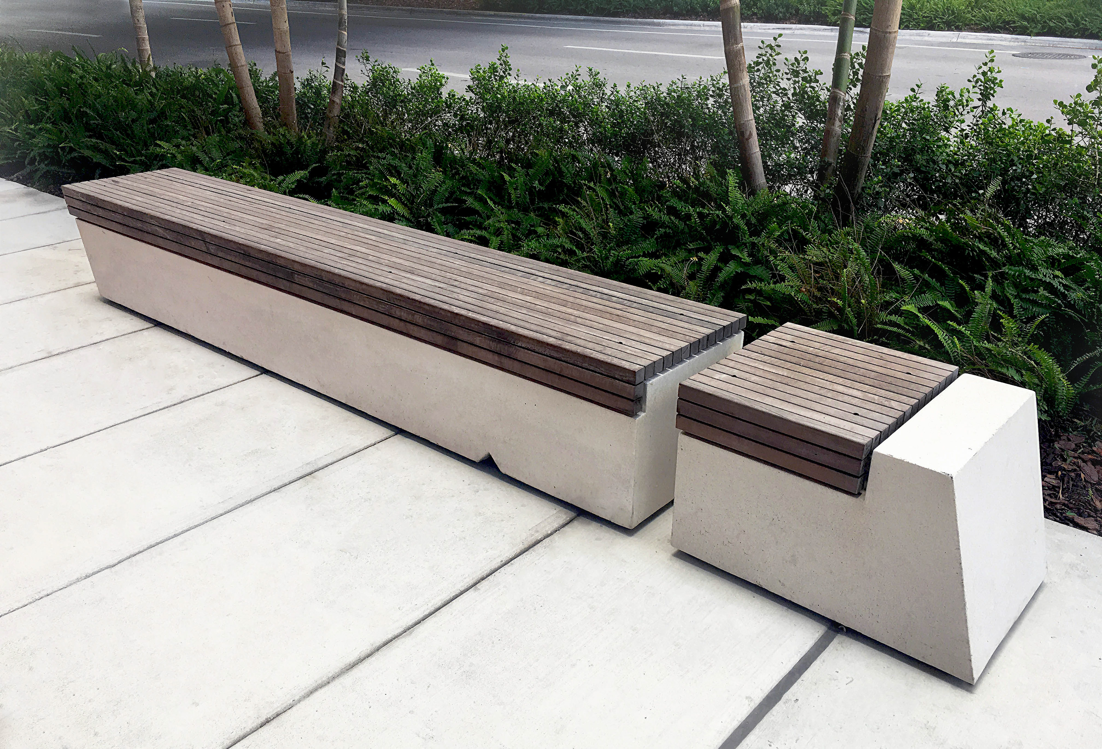
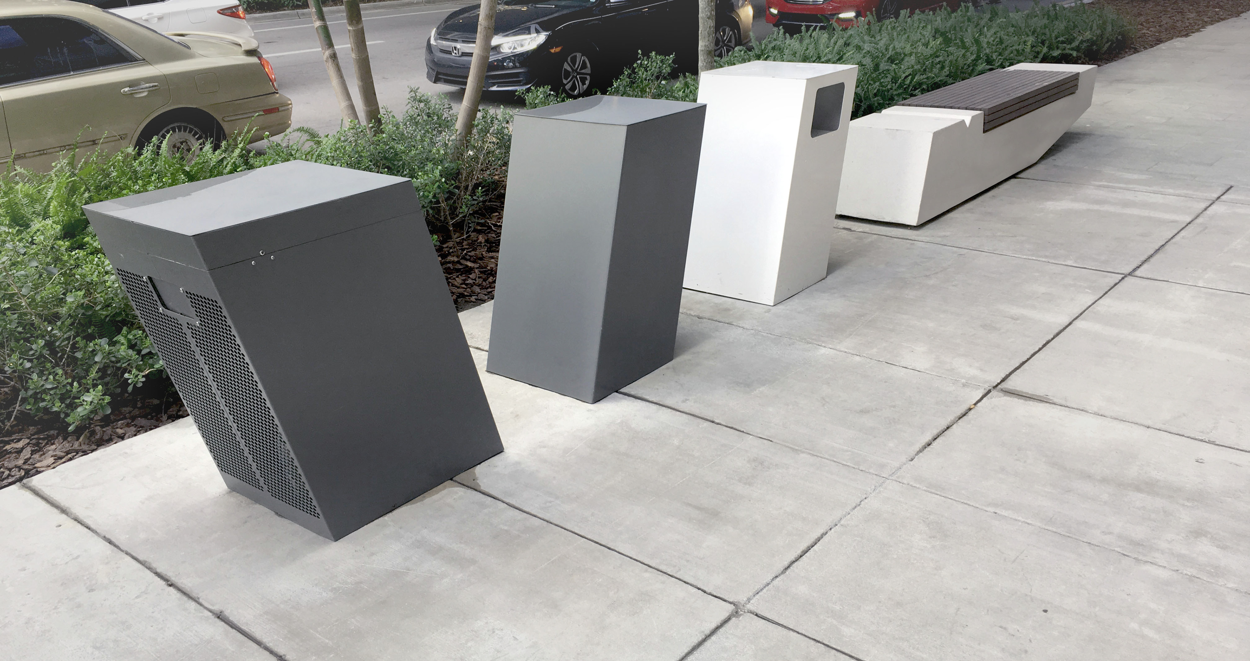
client: Swire Properties scope: Redevelopment of 11 acres/four city blocks in Miami's Brickell financial district. The project includes over 500k sf of retail space, 1200 residential units, a 300 key hotel and two office towers. role: Lead Designer and Project Architect for public and open spaces, ArqitectonicaGEO. team: Jovany Chediak, Geoffrey Pauwels, Christine Zavesky
overview
Brickell City Centre created a new mixed-use heart for downtown Miami and was certified as a LEED ND Neighborhood. The client has traditionally placed heavy emphasis on public space as a unifying element of diverse urban projects. To this end, the program called for integrated environmental design of public spaces and complete retail environment. At the street level, public sidewalks and internal retail spaces were integrated through the use of a common formal and material vocabulary. Large-scaled gestures were reinforced through the introduction of a custom designed family of street furnishings.
Brickell City Centre created a new mixed-use heart for downtown Miami and was certified as a LEED ND Neighborhood. The client has traditionally placed heavy emphasis on public space as a unifying element of diverse urban projects. To this end, the program called for integrated environmental design of public spaces and complete retail environment. At the street level, public sidewalks and internal retail spaces were integrated through the use of a common formal and material vocabulary. Large-scaled gestures were reinforced through the introduction of a custom designed family of street furnishings.
design approach
Echoing the architecture of the towers, the design started with clean angular geometries. Overlapping diagonals and slipping polygonal volumes bring a sense of movement, opening up linear spaces defined by street and block geometry.
Echoing the architecture of the towers, the design started with clean angular geometries. Overlapping diagonals and slipping polygonal volumes bring a sense of movement, opening up linear spaces defined by street and block geometry.