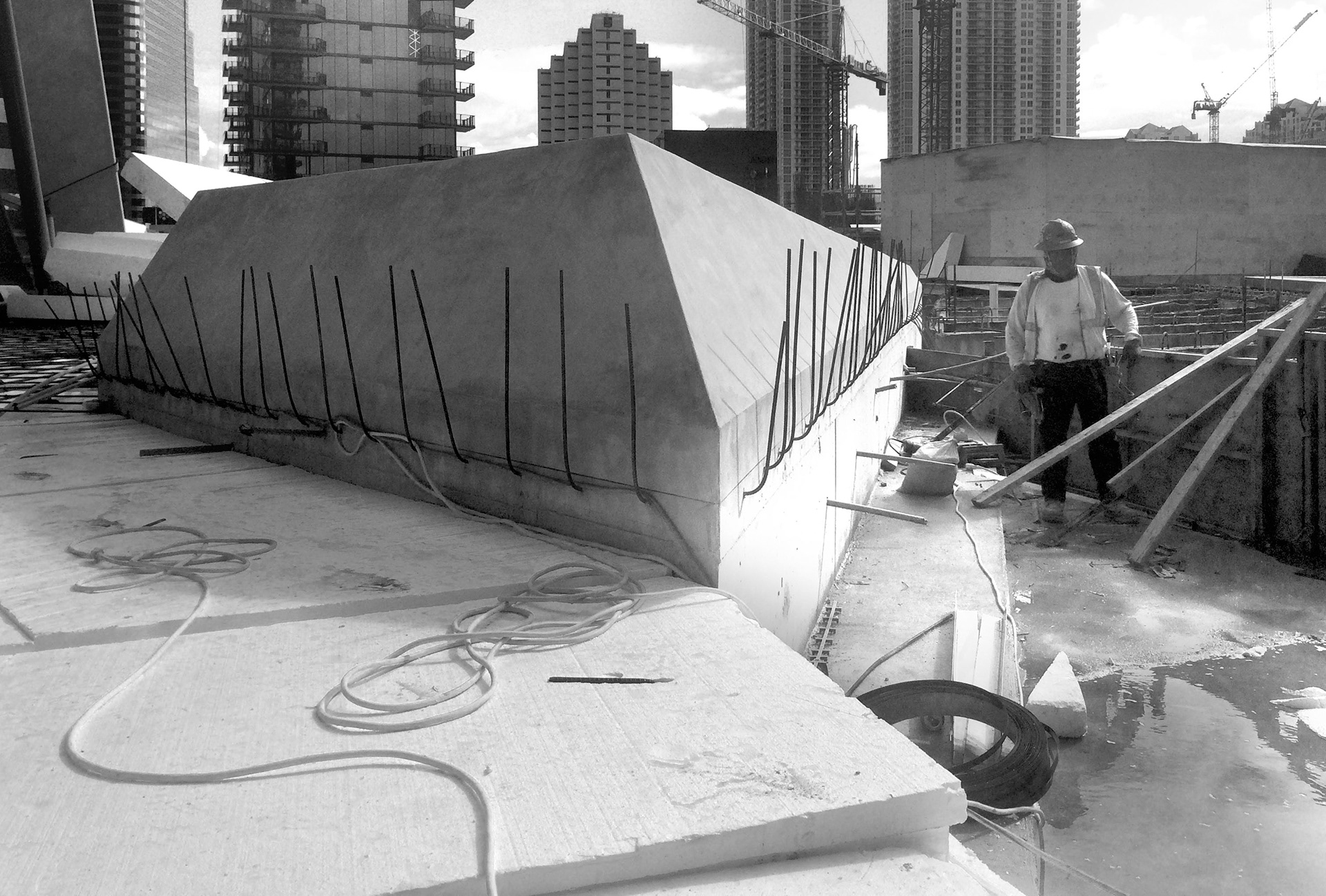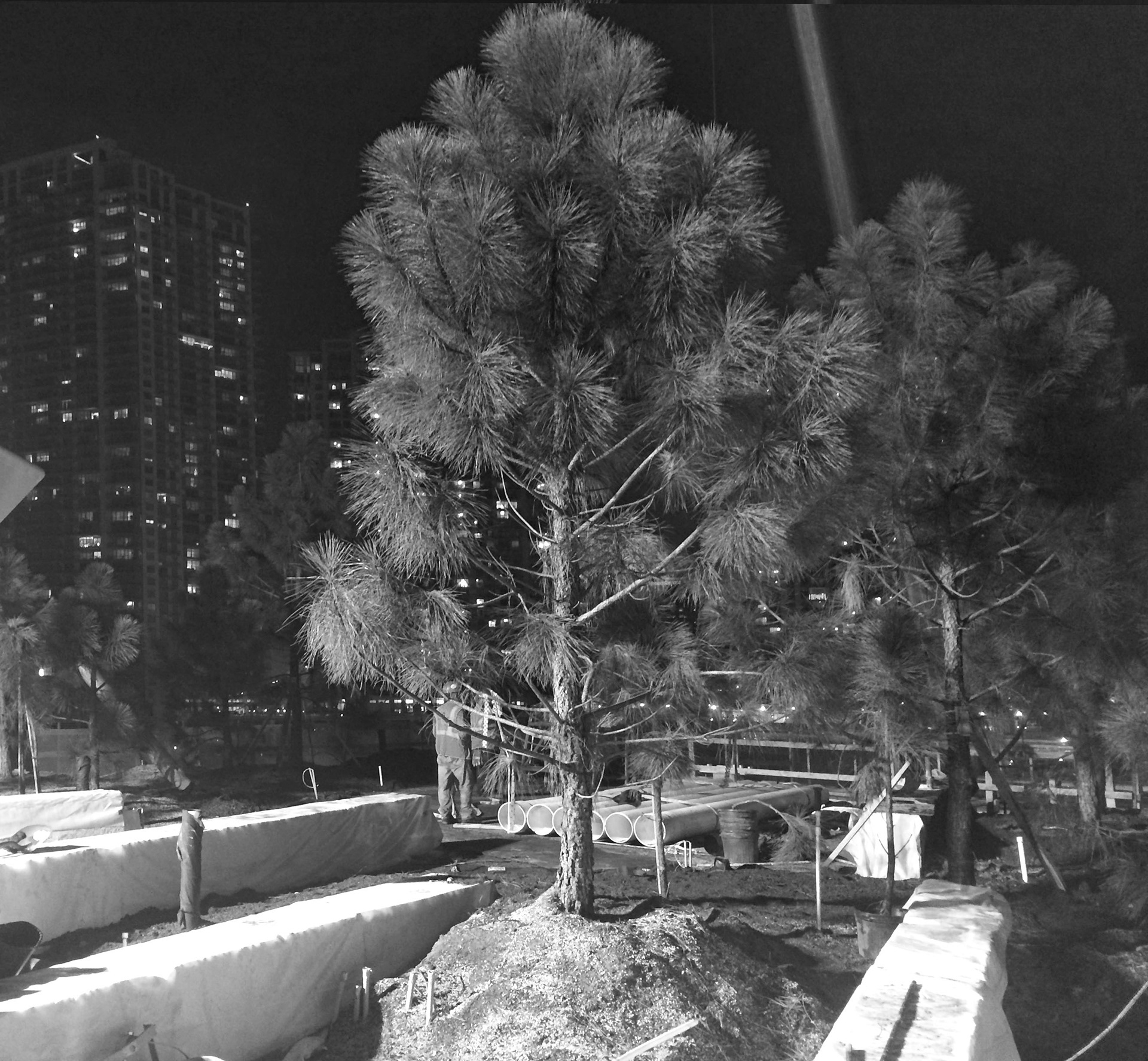Site Plan: Five city blocks in Miami's Brickell financial district.
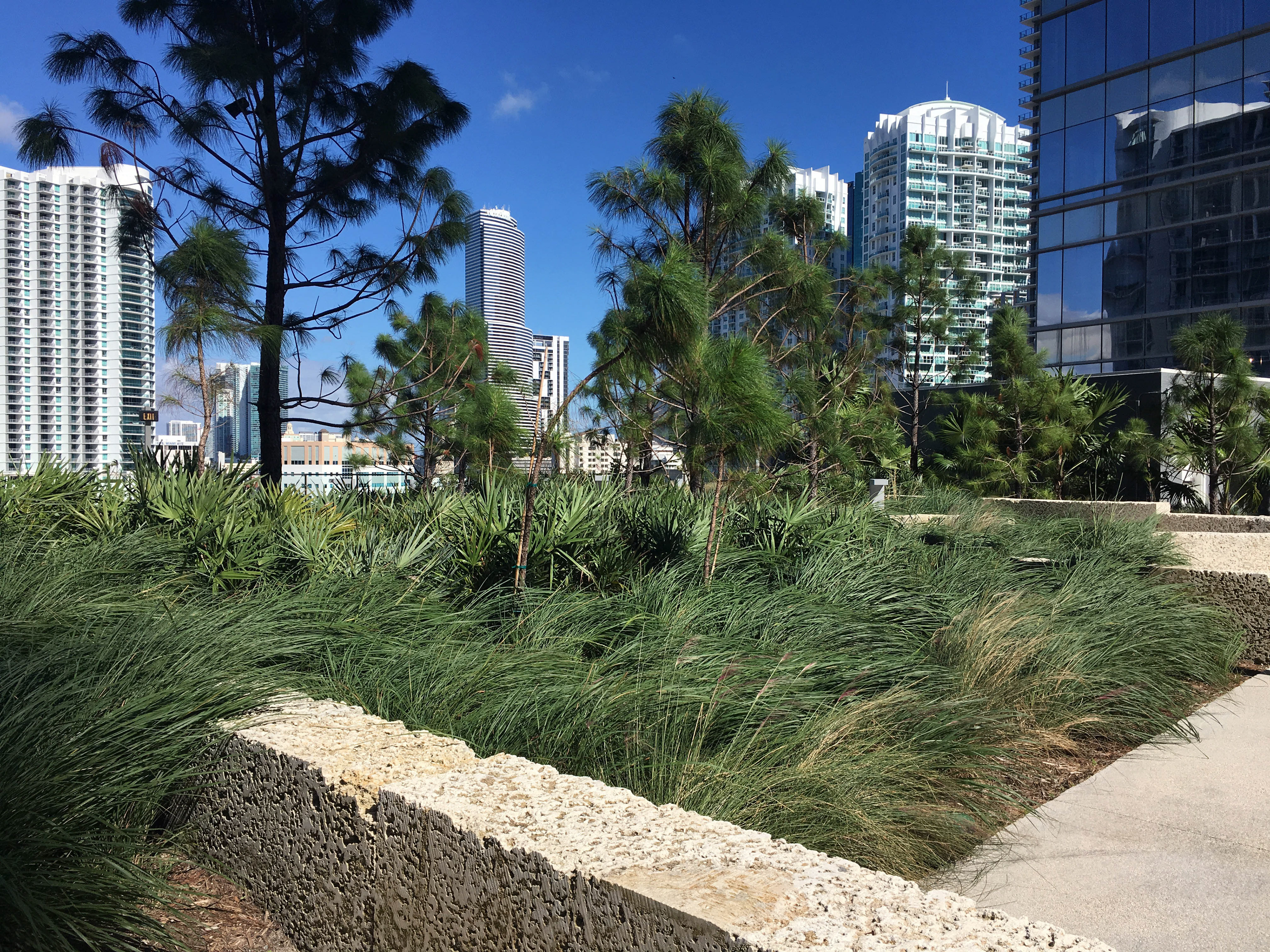
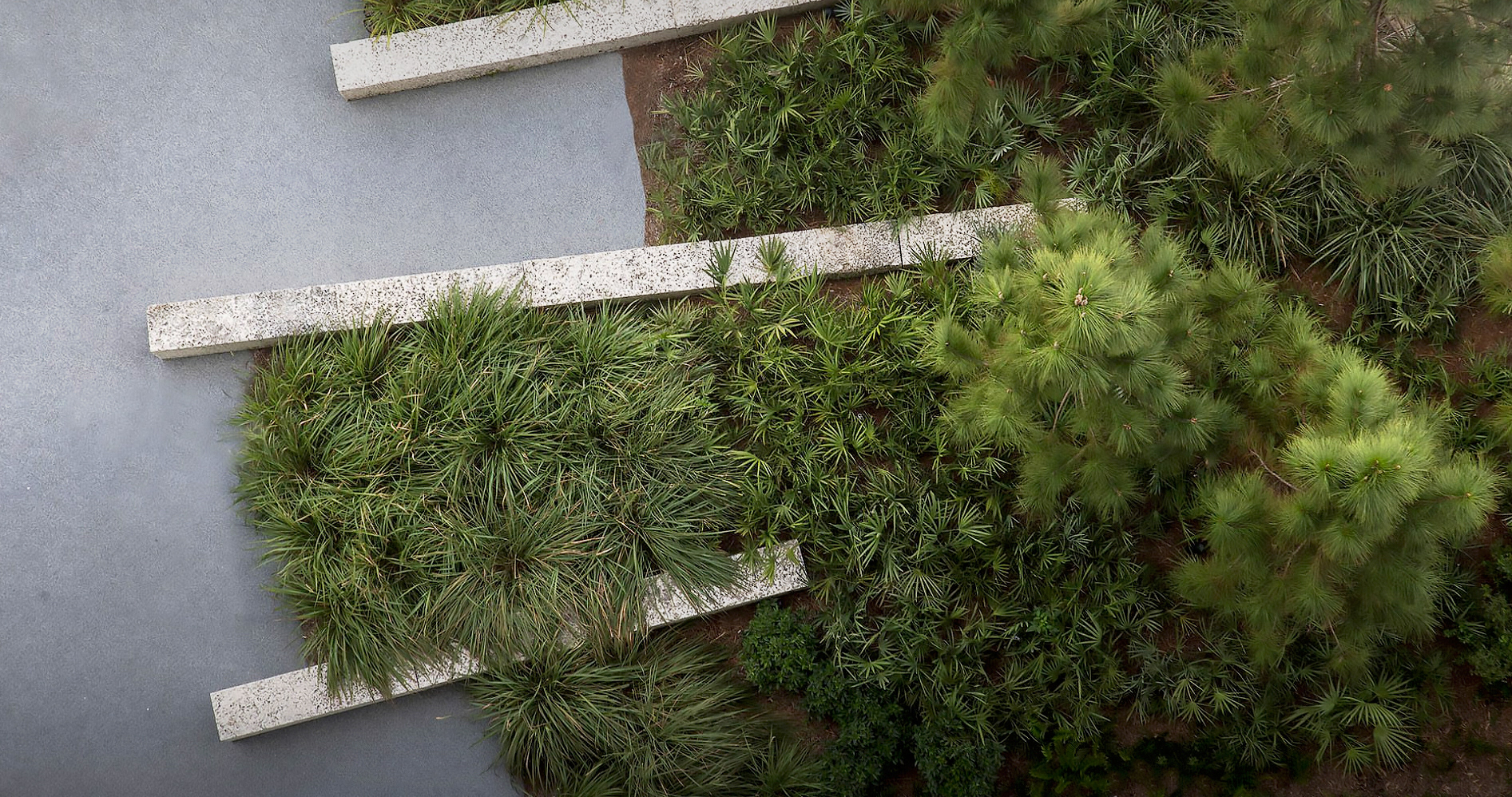
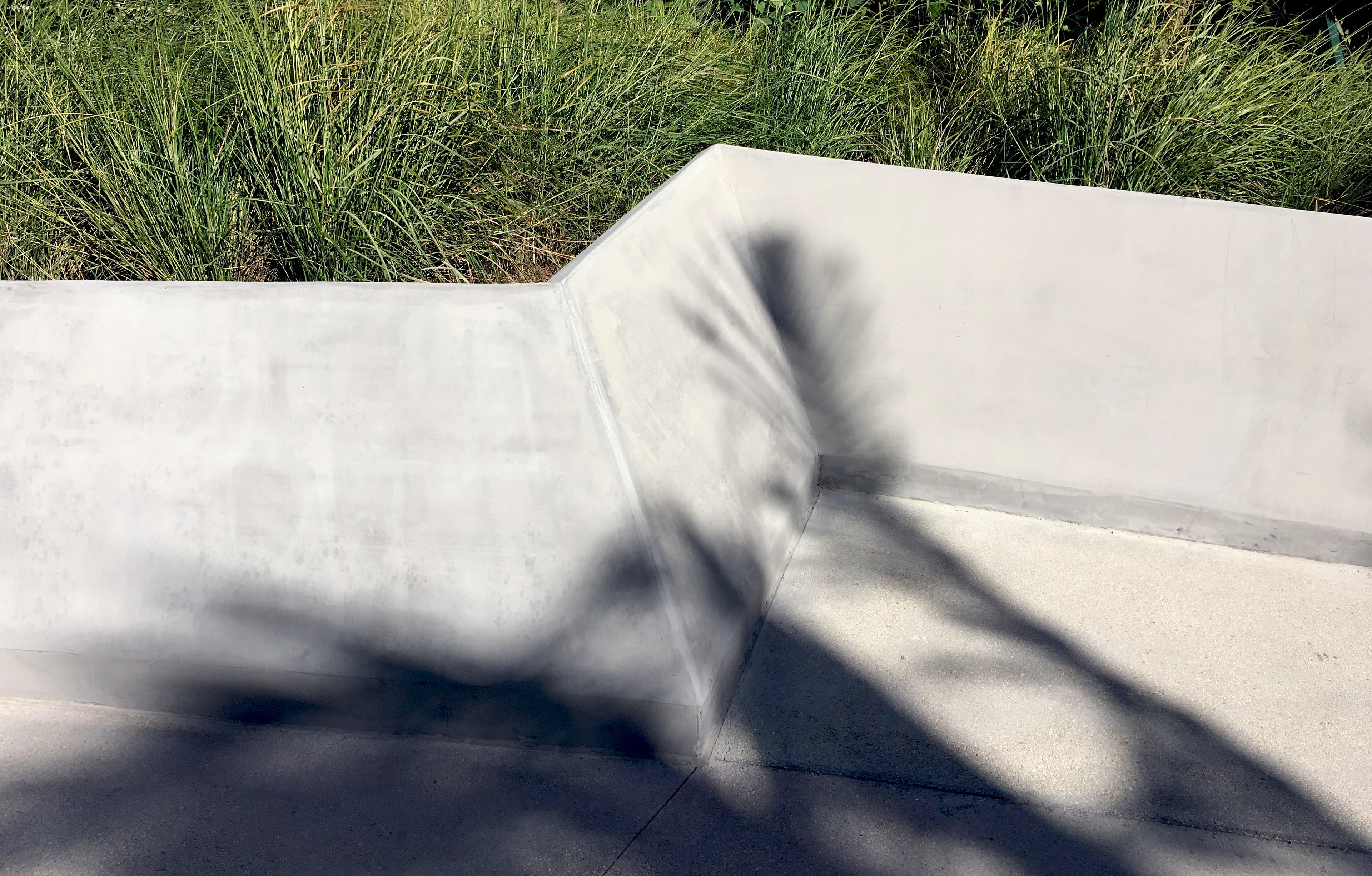
Photo: East Hotel
client: Swire Properties scope: Redevelopment of 11 acres/four city blocks in Miami's Brickell financial district. Program included 500k sf of retail, 225k sf office and 1200 units of residential and hotel. role: Lead Designer and Project Architect for public and open spaces, ArquitectonicaGEO. team: Mariana Boldu, Jovany Chediak, Ben Hutchins, Geoffrey Pauwels,
overview
Covering eleven acres and four city blocks, Brickell City Centre created a new mixed-use heart for downtown Miami and was certified as a LEED ND Neighborhood. The project includes over 500k sf of retail space, 1200 residential units, a 300 key hotel and two office towers. The client has traditionally placed heavy emphasis on open space as a unifying element of diverse urban projects. At the podium level, the four blocks have been designed as a single park-like composition connected by bridges at various levels. The unified composition will be viewed in plan from the many adjacent towers. However, at deck level, each space is designed and scaled to meet the specific needs of adjacent program ranging from intimate gathering space for residents to large social spaces associated with the East Hotel.
Covering eleven acres and four city blocks, Brickell City Centre created a new mixed-use heart for downtown Miami and was certified as a LEED ND Neighborhood. The project includes over 500k sf of retail space, 1200 residential units, a 300 key hotel and two office towers. The client has traditionally placed heavy emphasis on open space as a unifying element of diverse urban projects. At the podium level, the four blocks have been designed as a single park-like composition connected by bridges at various levels. The unified composition will be viewed in plan from the many adjacent towers. However, at deck level, each space is designed and scaled to meet the specific needs of adjacent program ranging from intimate gathering space for residents to large social spaces associated with the East Hotel.
design approach
With six acres of occupied green roof, the project presented the opportunity to design a park in the sky. Design focused on creating both social and ecological ecosystems.
social space: Garden areas were divided into public and private zones each providing different levels of shade and privacy as well as opportunities for development of community social networks. Echoing the architecture of the towers, design started with clean angular geometries. The flow of horizontal space is animated through the use of kinetic diagonals which rise and fall slightly, pushing and pulling to create a sense of tension within a continuous surface, more geologic than architectural. All planting begins flush with deck level, while additional depth for trees is accommodated through the use of battered concrete wedges which flow up from the walking surface.
ecosystems: The scale of planting provided an opportunity to test viability of three coastal plant communities in an over-structure context. Working closely with native plant ecologists, plantings of dune, coastal prairie and pine-rockland canopy and understory species were selected. The loose native plantings represent the range of textures and natural environments endemic to the site, bringing a sense of authentic Florida to an urban center with global presence. The plantings have thrived suggesting expanded possibilities for urban biodiversity as a means of supporting populations of threatened endemic coastal plant communities.
