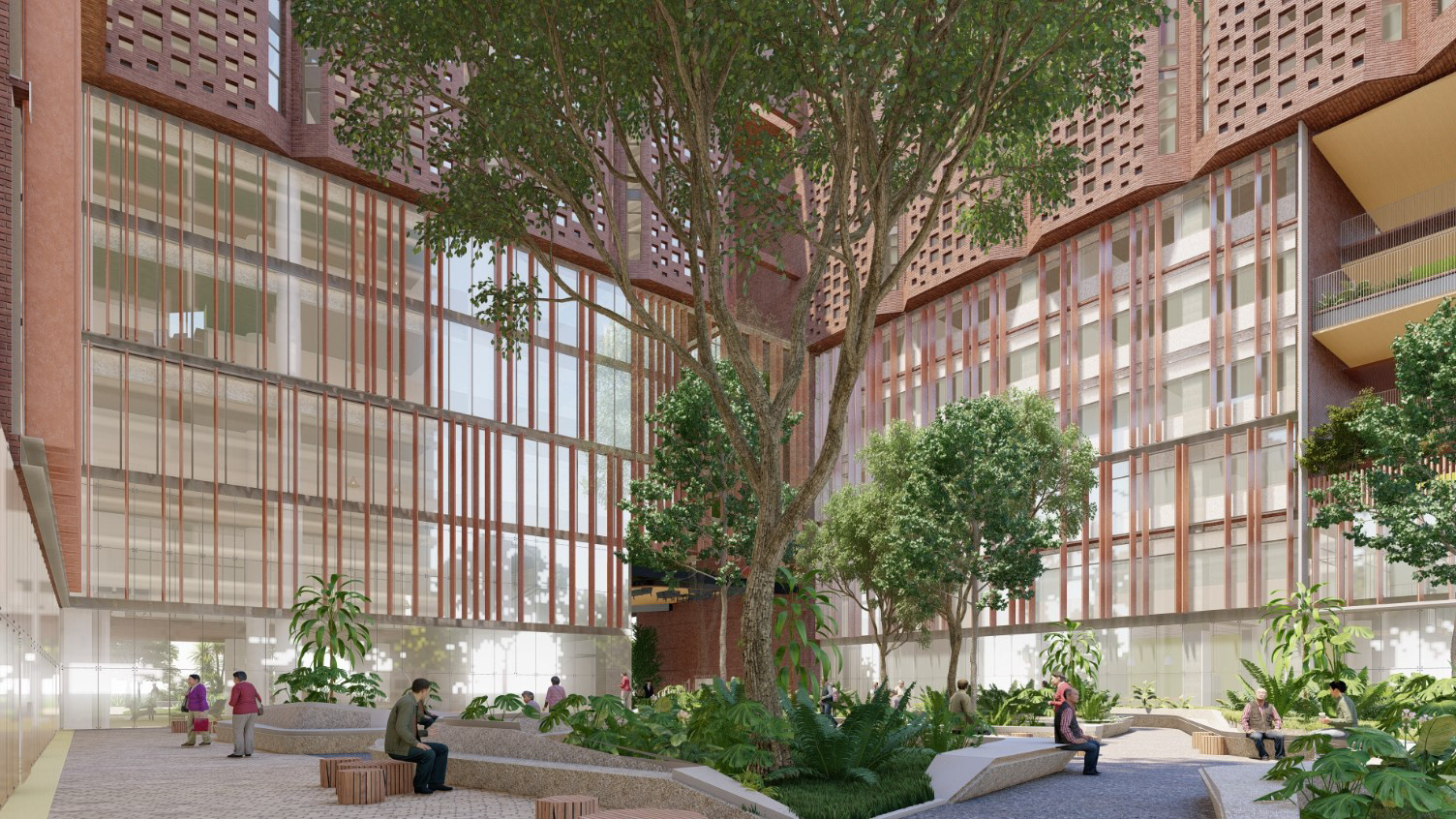
renderings: MASS Design
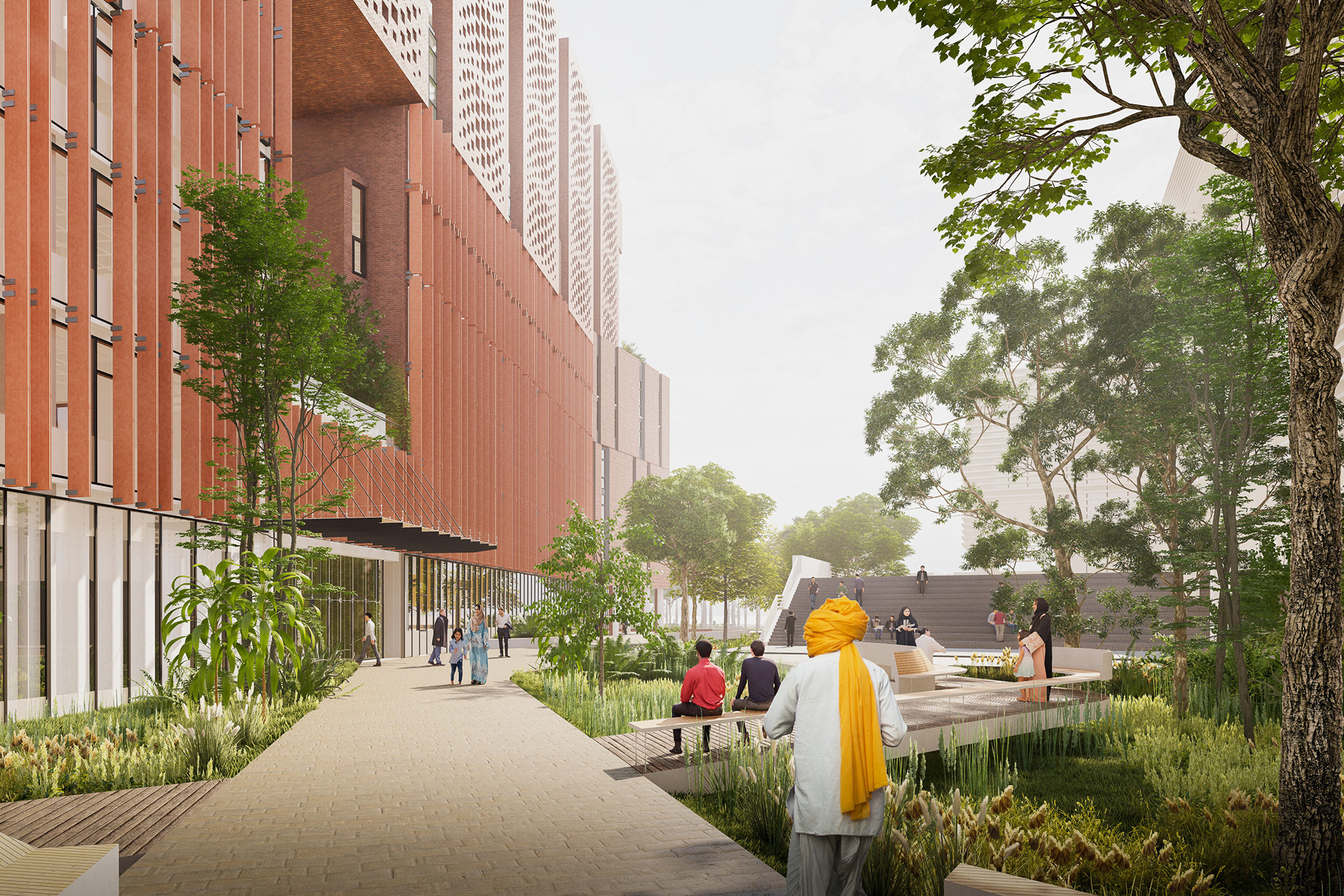
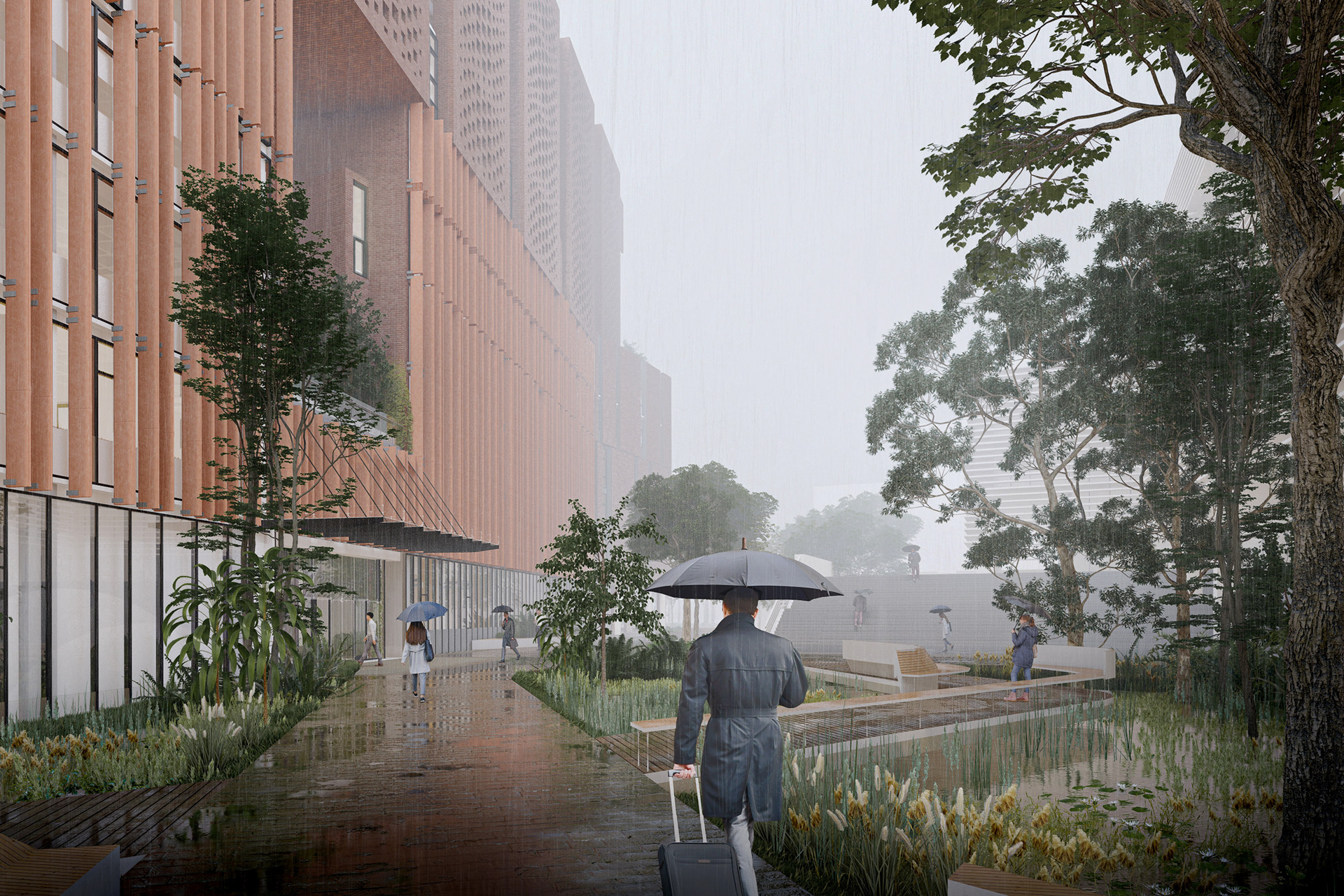
client: Grameen Foundation scope: Urban plan, design of flood infrastructure and architecture of public spaces as part of MASS Design's complete architectural services package. role: Site and infrastructure design lead for MASS Design team: Georgios Orfanopoulos, Rene Gasana, Melissa Flatley for MASS Kigali Studio
overview
Designed as part of a rapidly urbanizing district northwest of Dhaka, the project includes a 400 bed hospital and medical training facilities. The urban design defines a hierarchy of public and private spaces, which have to provide visibility, access, public open space and private waiting for the large volume of visitors and hospital staff. At the same time, urbanization of the district will eliminate 75% of open space, dramatically reducing rainwater storage capacity of the landscape and increasing flood risk. A performative design approach sets a precedent for dense urban development which can meet social needs while providing for urban biodiversity and flood risk mitigation.
Designed as part of a rapidly urbanizing district northwest of Dhaka, the project includes a 400 bed hospital and medical training facilities. The urban design defines a hierarchy of public and private spaces, which have to provide visibility, access, public open space and private waiting for the large volume of visitors and hospital staff. At the same time, urbanization of the district will eliminate 75% of open space, dramatically reducing rainwater storage capacity of the landscape and increasing flood risk. A performative design approach sets a precedent for dense urban development which can meet social needs while providing for urban biodiversity and flood risk mitigation.
Can a network of hospitals heal individuals and a city?
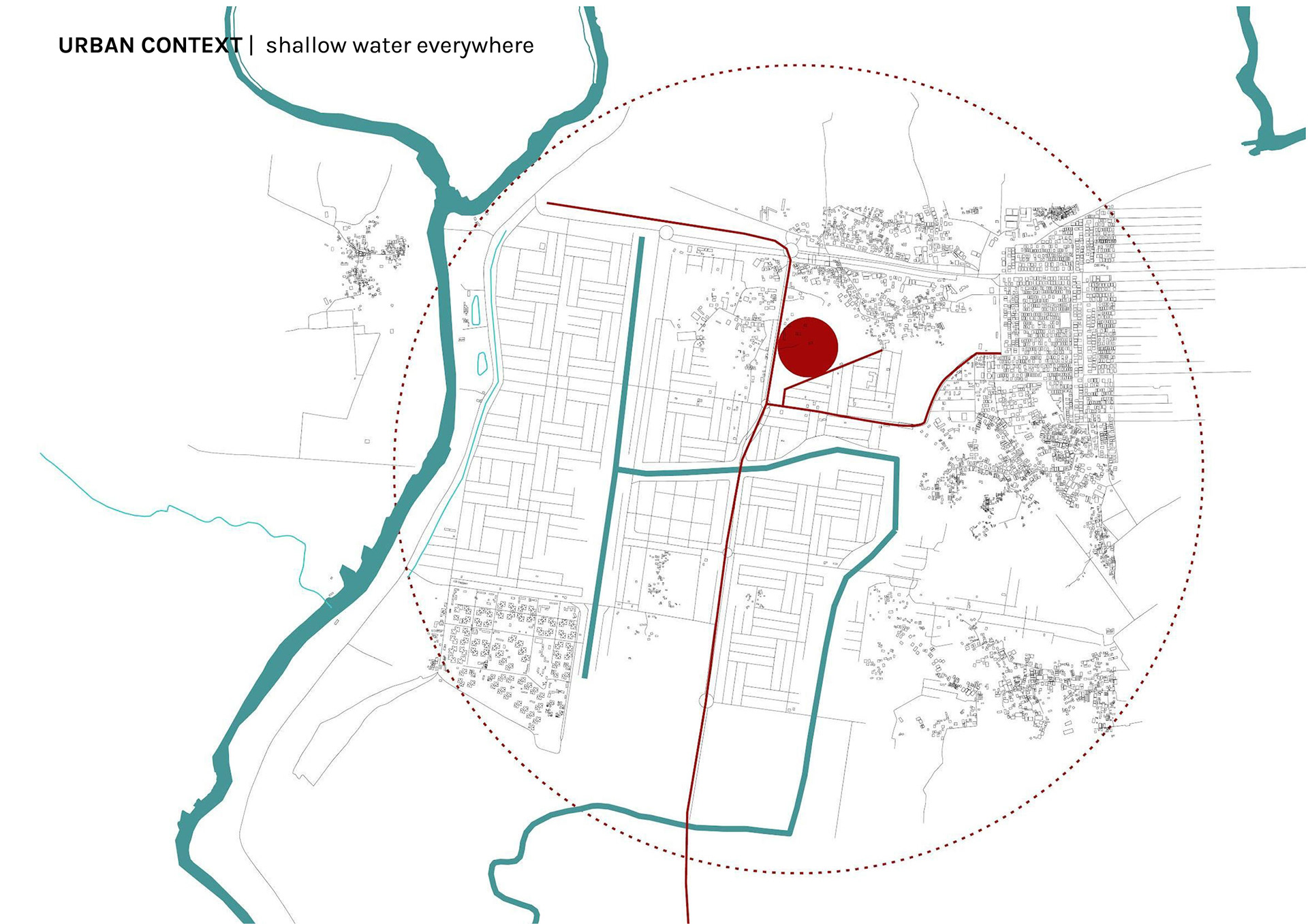
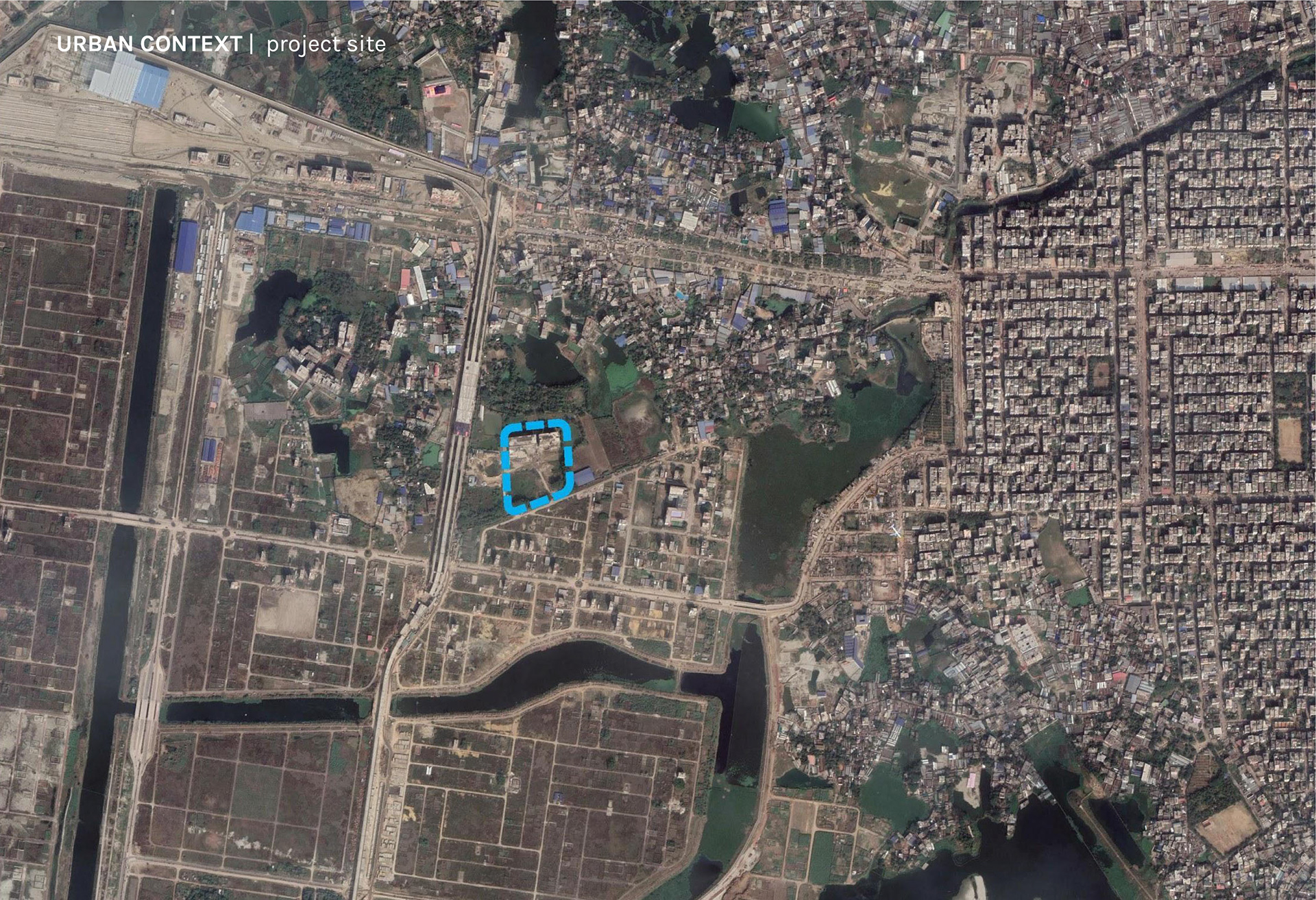
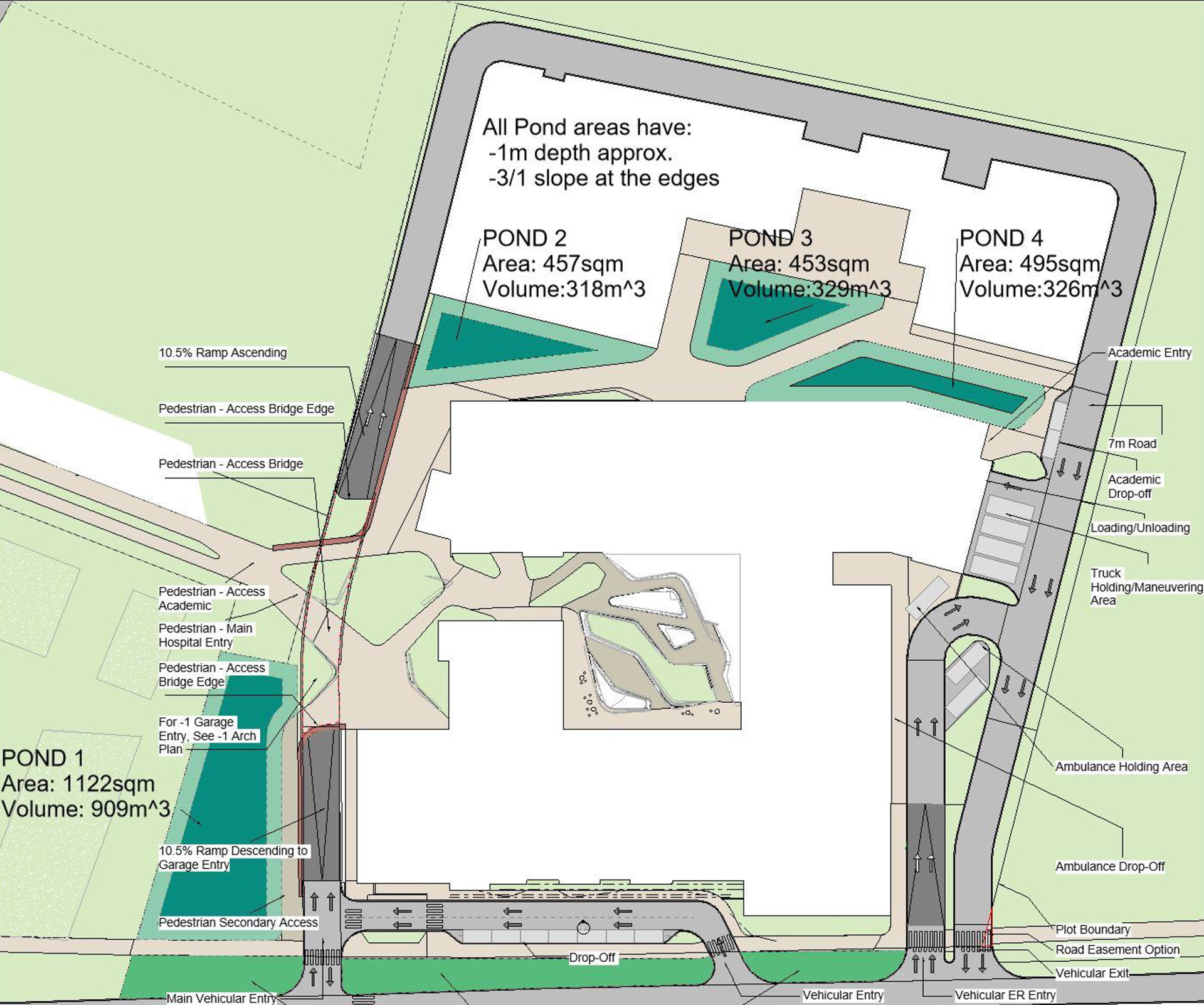
design approach
Inspired by traditional lowland landscape structure, a hierarchical path system guides different user groups, maximizing flow and simplifying wayfinding. Working closely with the civil engineering team, we provided circulation and public areas at grade while dedicating all remaining open space to "Floodable Filter Forest." The forest provides shade, air pollution mitigation, and biodiversity while incorporating temporary rainwater storage during weather events. As the first major development in the district the project sets forth a scalable approach to flood management and urban forestry in a dense urban context.
Inspired by traditional lowland landscape structure, a hierarchical path system guides different user groups, maximizing flow and simplifying wayfinding. Working closely with the civil engineering team, we provided circulation and public areas at grade while dedicating all remaining open space to "Floodable Filter Forest." The forest provides shade, air pollution mitigation, and biodiversity while incorporating temporary rainwater storage during weather events. As the first major development in the district the project sets forth a scalable approach to flood management and urban forestry in a dense urban context.